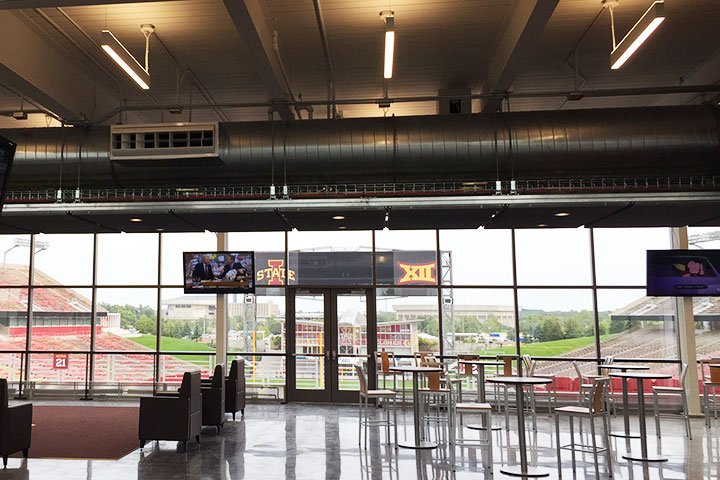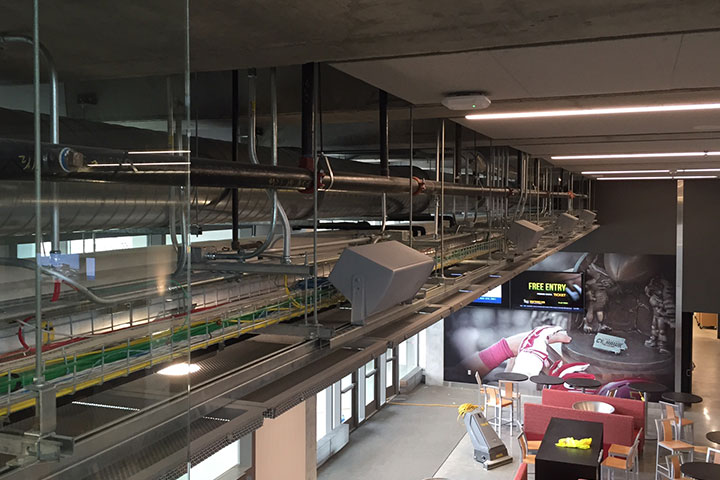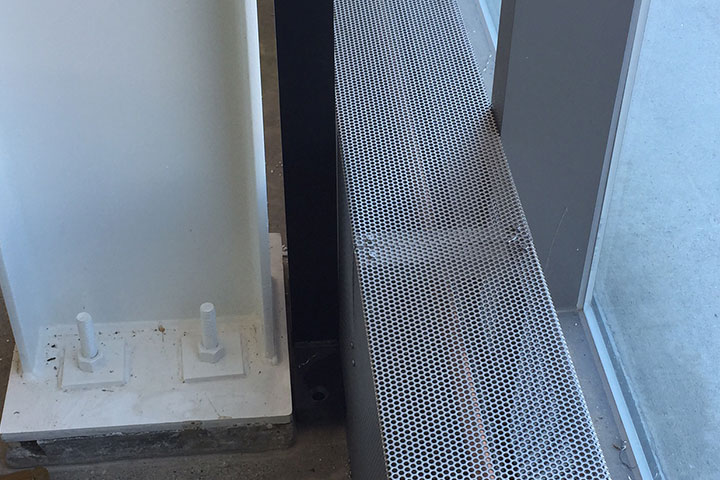









Services Provided
How We Helped
Iowa State University needed help on their high-profile south end zone addition. The project had a quick turnaround to get ready for the new football season, so we had extensive coordination with all the trades involved to come up with a schedule that fit everyone’s needs. To keep this large project on schedule, we created a 3D-BIM throughout the whole building to show how everything was going to fit and ended up with a project that was ready by kickoff.
